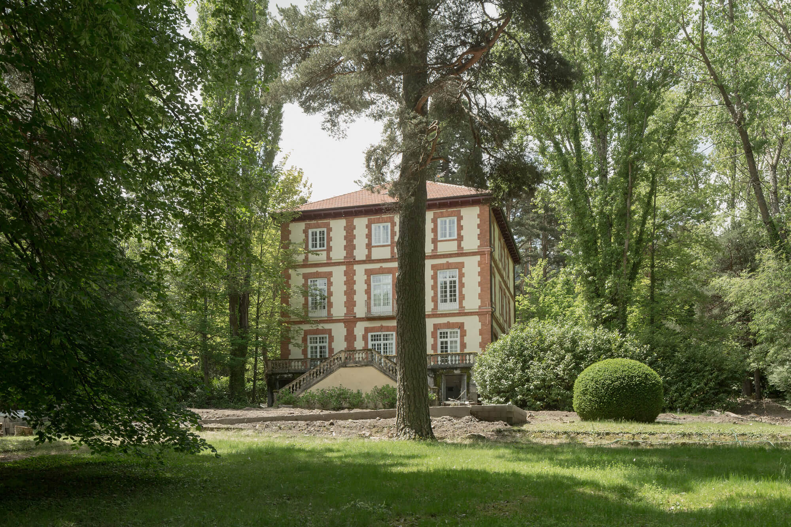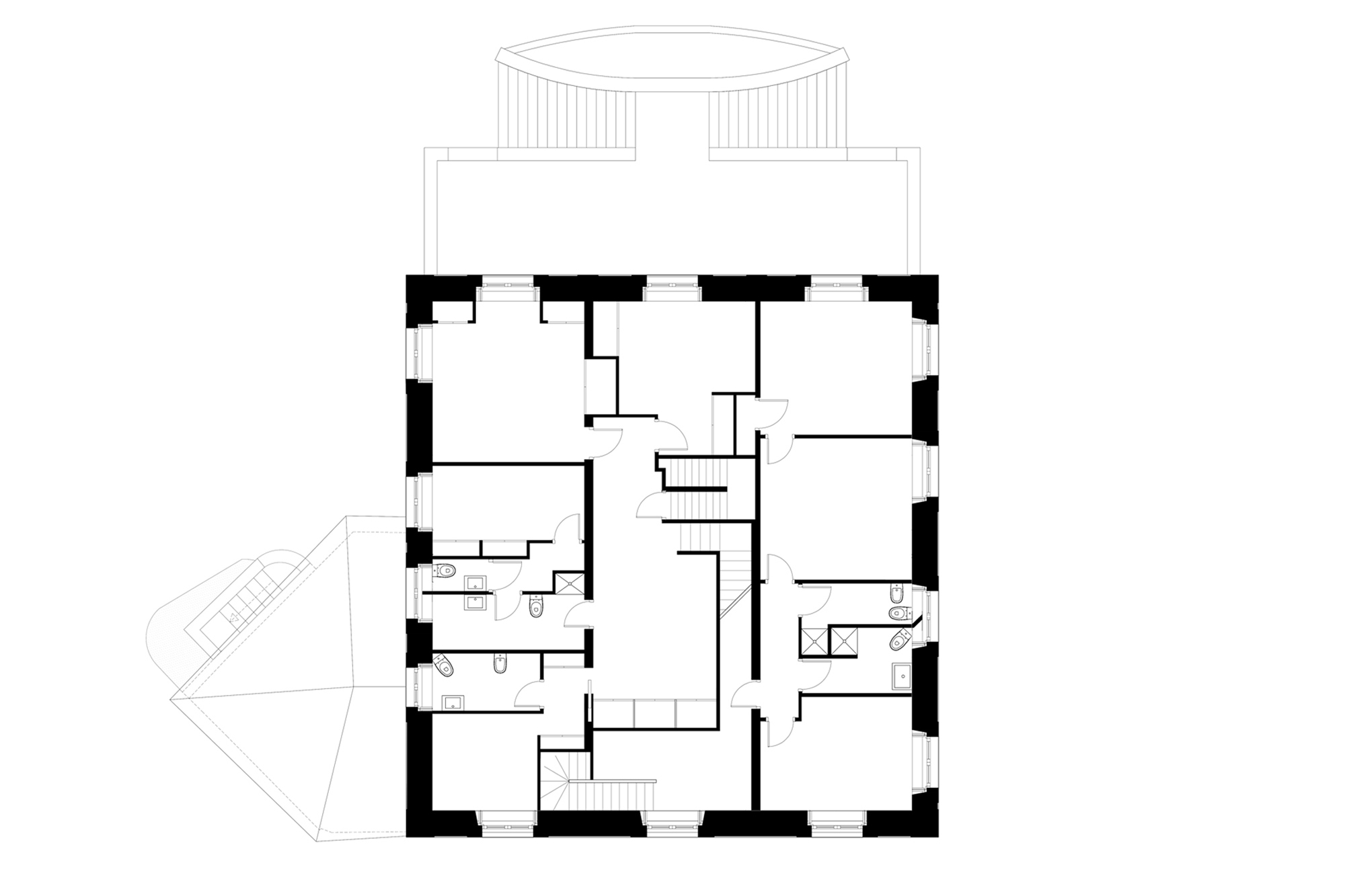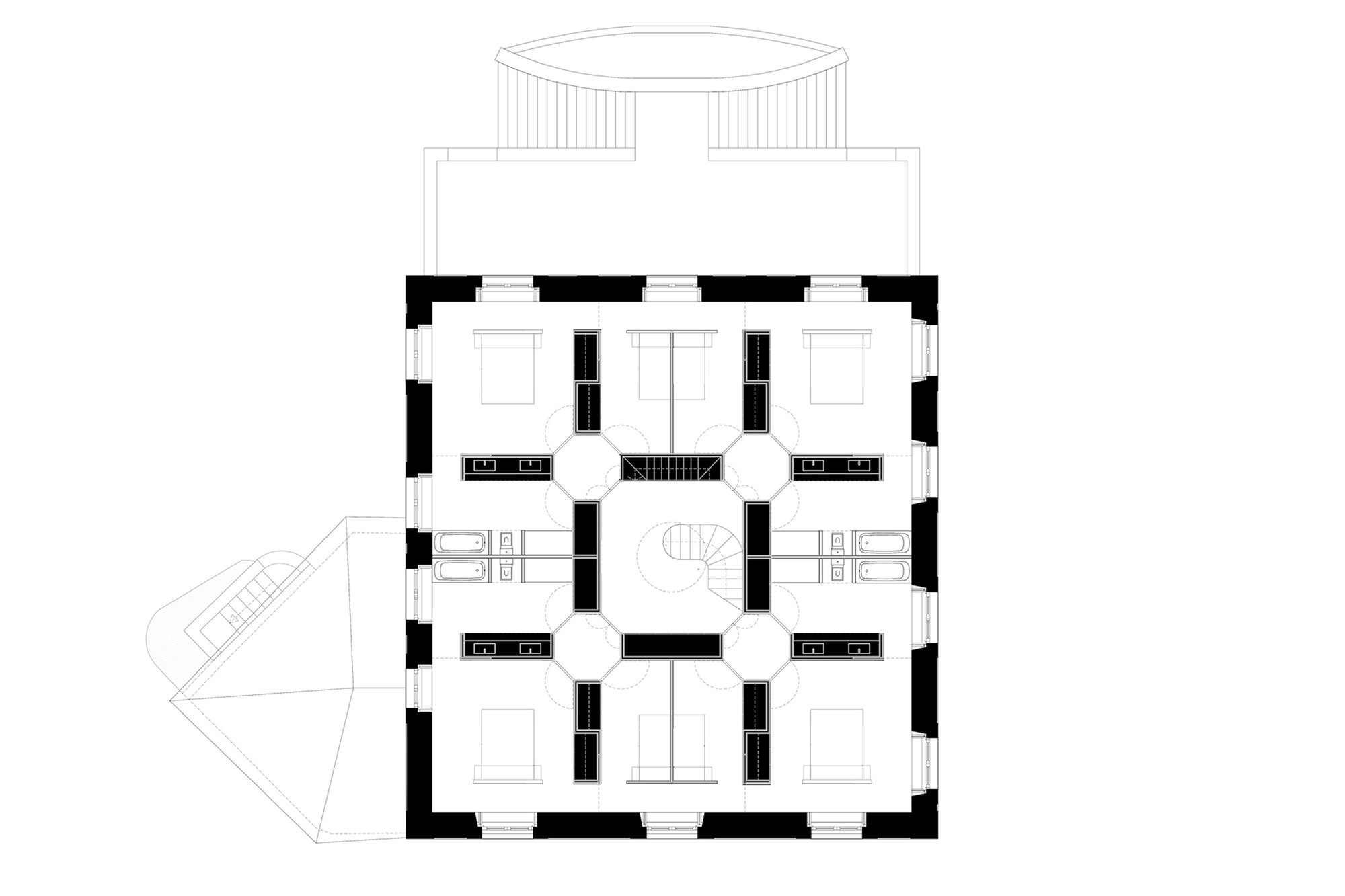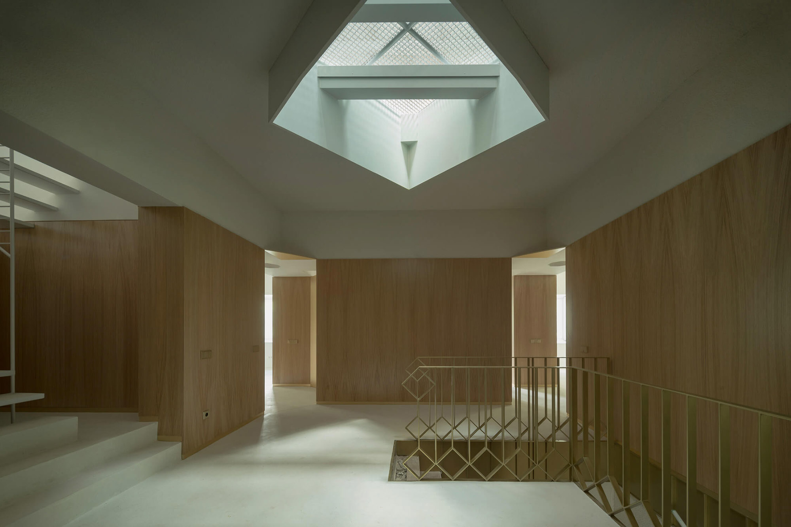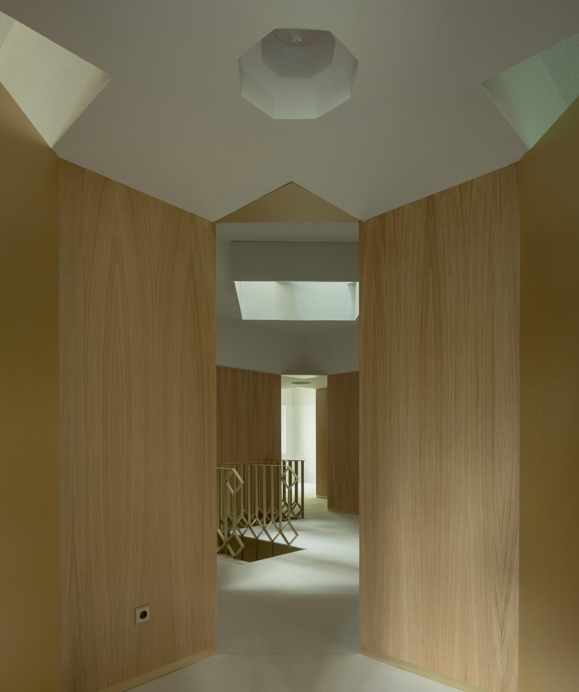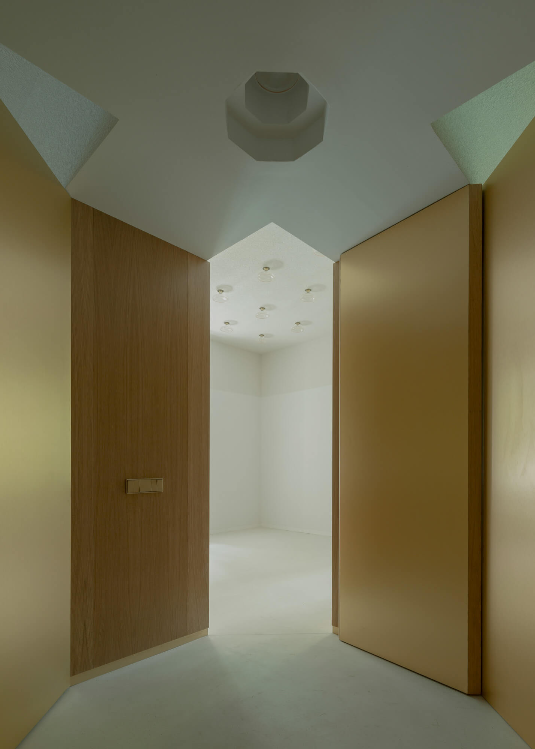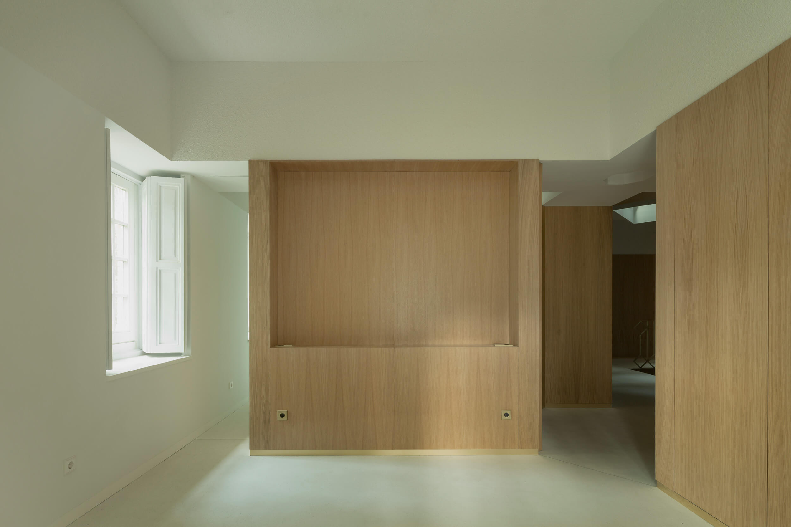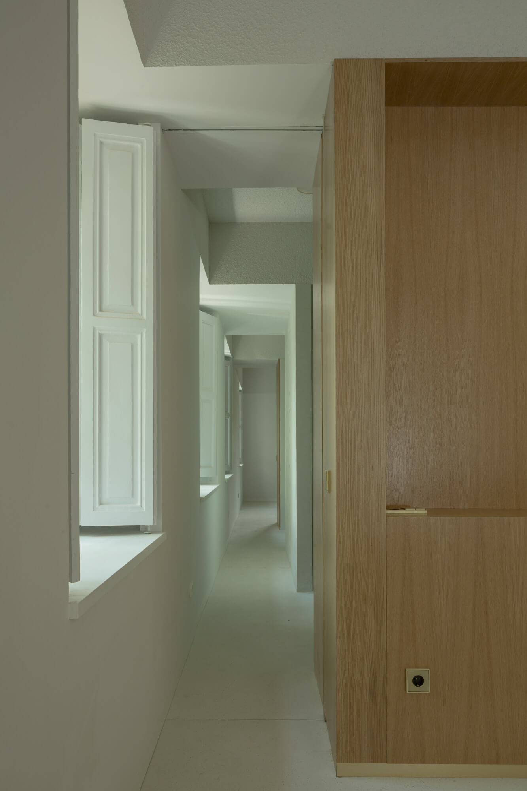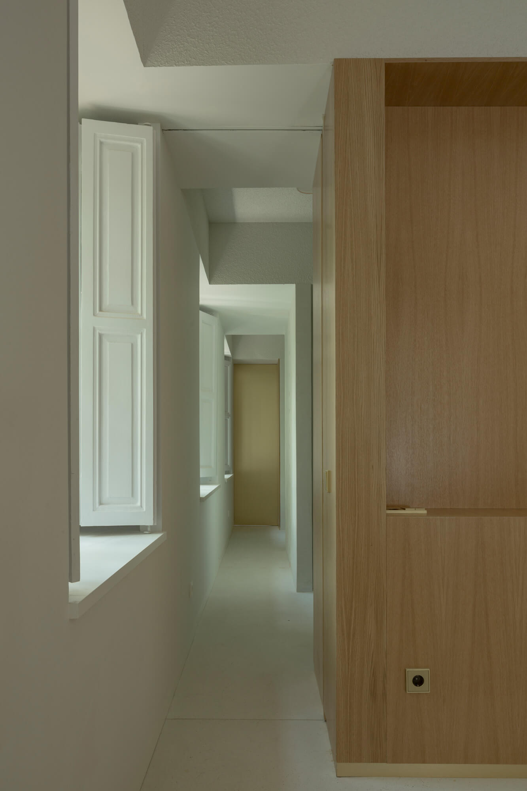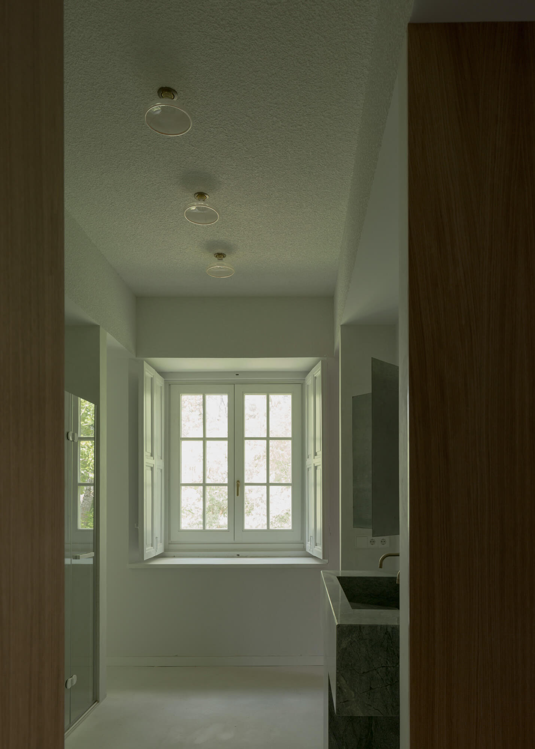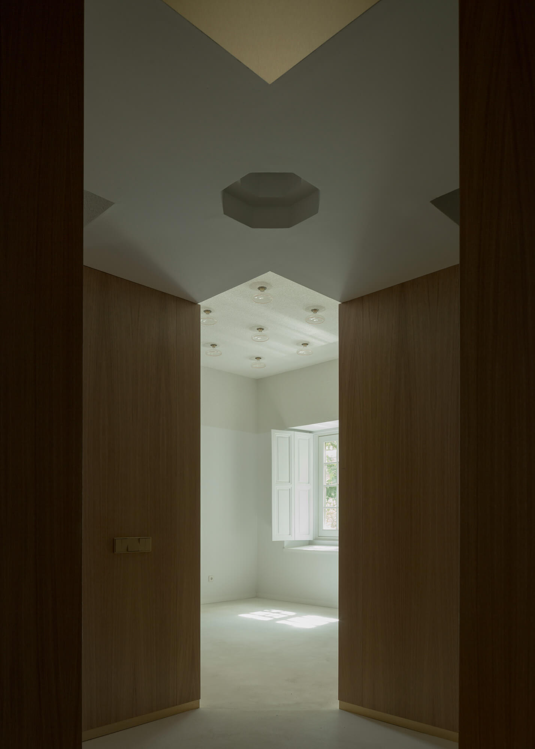VILLA CUADRADA
No other building better represents the dissociation between the facade as decor and the interior as domestic pragmatism than Villa Cuadrada. Originally constructed in 1904, its exterior resembles that of an Italian palazzo with symmetric proportions, while its interior is an accumulation of rooms whose disorderly plan does not correspond to any classical structure. The renovation project for the building recovers spatial schemes from the Renaissance that explore pre-modern domesticity: sets of connected rooms, axial symmetries, absence of corridors, and multiple trajectories construct spaces connected in various forms of privacy and collectivity. Ultimately, if architecture has largely reassessed the iconography of the elevation since postmodernism, the project proposes the interplay of classic domestic schemes and modern plans as one of the most unexplored issues in recent architectural history.
Category: Project. Built
Architect/s: Javier F. Contreras, Ignacio Hornillos, Manuel Torrejón
© Federico Cairoli
No other building better represents the dissociation between the facade as decor and the interior as domestic pragmatism than Villa Cuadrada. Originally constructed in 1904, its exterior resembles that of an Italian palazzo with symmetric proportions, while its interior is an accumulation of rooms whose disorderly plan does not correspond to any classical structure. The renovation project for the building recovers spatial schemes from the Renaissance that explore pre-modern domesticity: sets of connected rooms, axial symmetries, absence of corridors, and multiple trajectories construct spaces connected in various forms of privacy and collectivity. Ultimately, if architecture has largely reassessed the iconography of the elevation since postmodernism, the project proposes the interplay of classic domestic schemes and modern plans as one of the most unexplored issues in recent architectural history.
Category: Project. Built
Architect/s: Javier F. Contreras, Ignacio Hornillos, Manuel Torrejón
© Federico Cairoli
Madrid, 2021-2023
![]()
![]()
![]()
![]()
![]()
![]()
![]()
![]()
![]()
![]()
![]()
![]()
![]()
![]()
